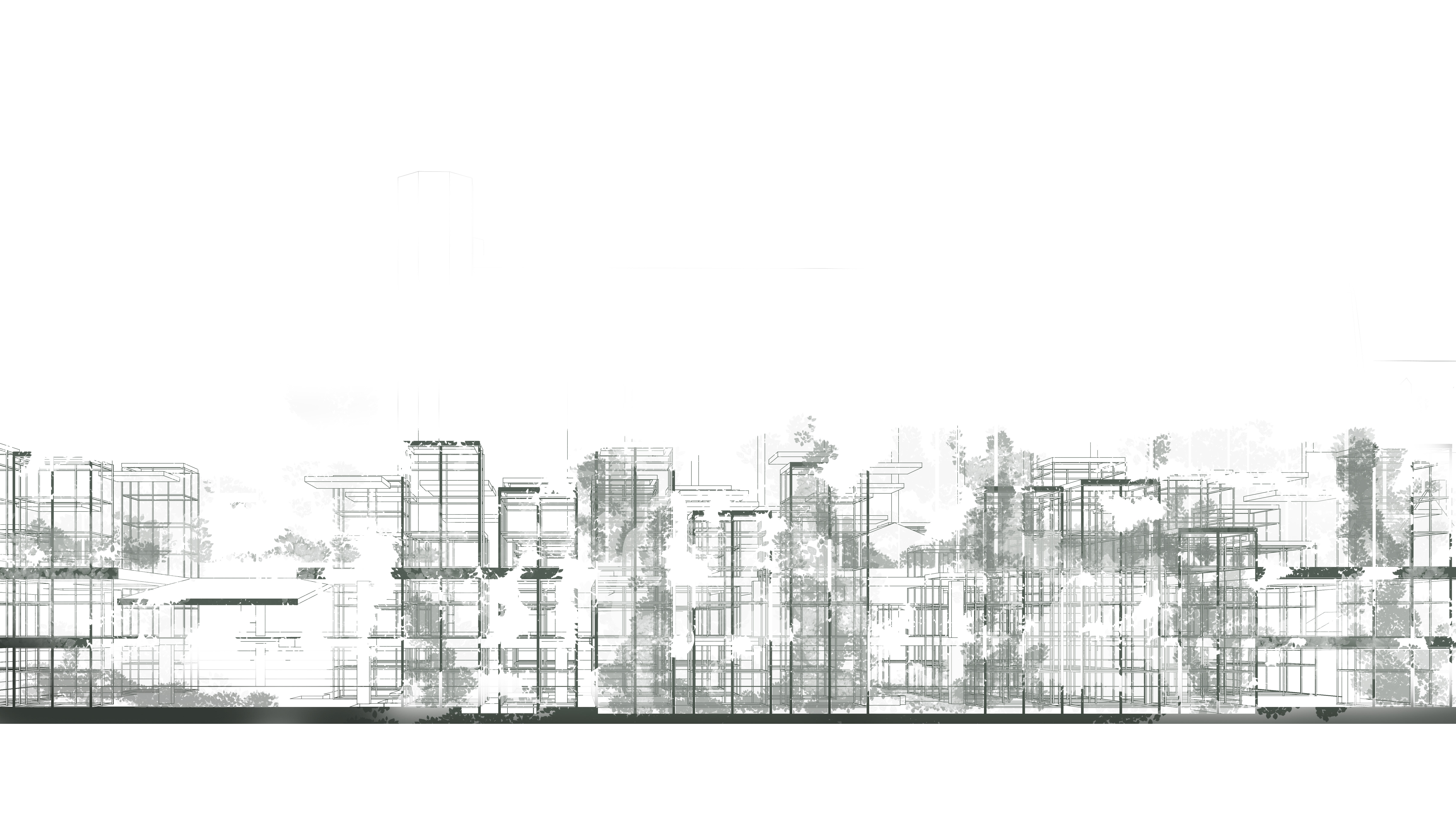'The Pilgrim' is part of a series of projects with in 'Sub-Urban Parasites' set as a series of critiques of the urbanity of North Adelaide..
This sequence of adjacent projects is shown below.
This sequence of adjacent projects is shown below.
Sub-Urban Para-Sites deals with the issue of con-text in the 2050 to suggest several projects that aim to subvert North Adelaidean heritage institutions. In order to execute this a few key assumptions are made and used to derive form, program and site. The first assumption deals with Con-text exclusively in terms of ‘religious institutions, and questions the role of this these in future society. The advent of this, means conglomeration and abandonment of site, allowing new proposals for usage to seep in. The second assumption, is that some of these buildings are in disrepair, especially so for the project concerning the church on brougham place. The third key assumption is that ‘religious institution’ can be extended to the road, with Adelaidean car drivers seeming almost cultish in their adoration of the car.
In attempt to deal with different programs within the masterplan, each intervention deals with a different typology and a different design-methodology, aswell as intending to subtly undermine each building they attach to.
Brougham Place Church
Parasite//urban farms suggest a methodology and process for grafting productive gardens to the side of old buildings. The case study for this was the church off of Brougham square. As part of the masterplan proposal, development around public squares must include public amenity.
Parasite//urban farms suggest a methodology and process for grafting productive gardens to the side of old buildings. The case study for this was the church off of Brougham square. As part of the masterplan proposal, development around public squares must include public amenity.
The base scenario here is the northern wall faces collapse, so in attempt to serve it I have been approached to conserve and save the wall from collapse. In response, the cross is used to support brace the wall as an exo-skeleton. The horizontal beam that forms the cross is proposed to house a long, communal table to free public use and gatherings. Between the wall and the exoskeleton, adaptive planter boxes are placed to allow for publicly available vegetable gardens that are tended to by the wider community in effort to give back, and support all, regardless of who they are. The louvres are proposed to be PV glass, as to make the most of constant northern exposure.







